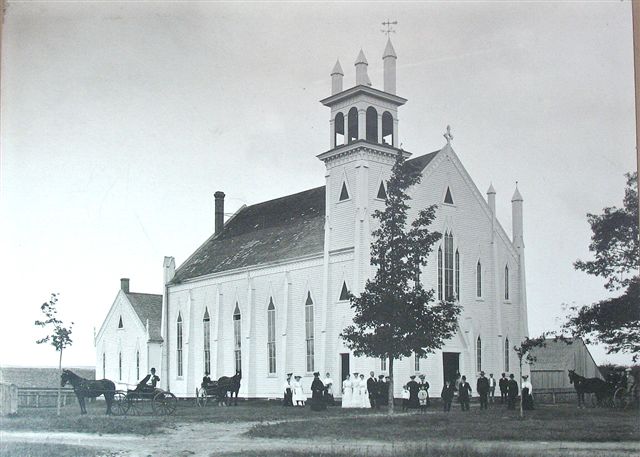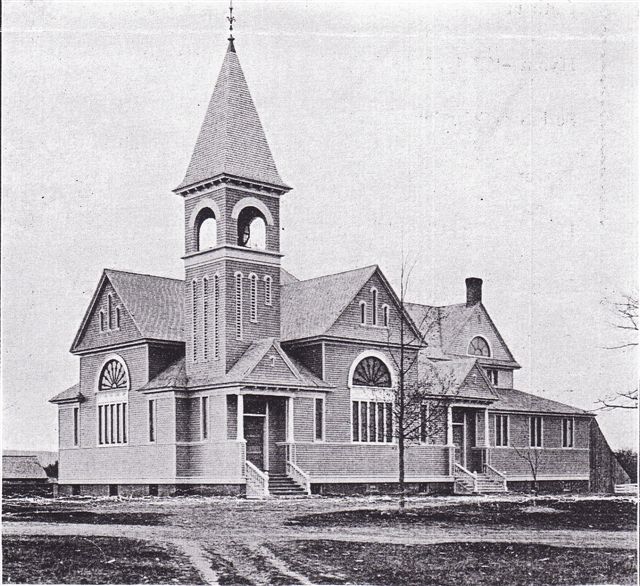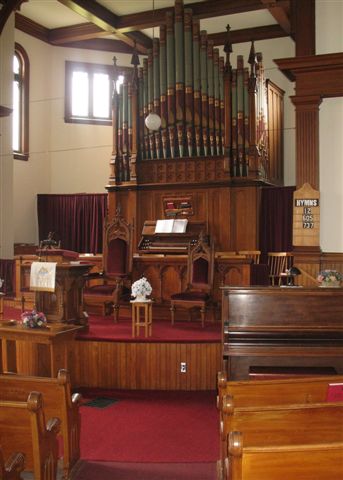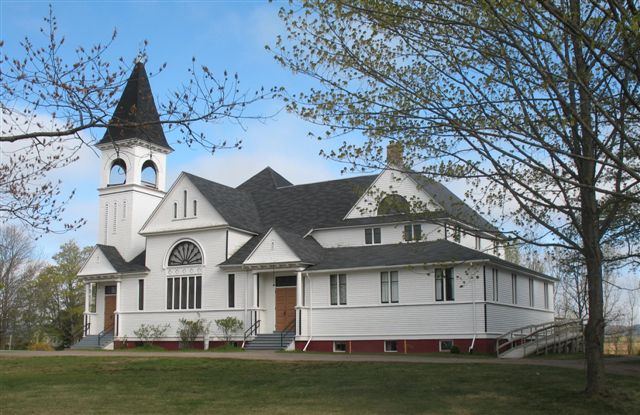Church Building History
Brief History of Upper Canard Church Buildings
The original church meeting house was a simple four walled structure built on the former Military Parade Grounds. It did not have a steeple or bell tower. The high back and enclosed pews sat on either side of a central aisle which ended in front of a highly elevated pulpit. The choir was in a balcony at the back of the church, and the deacons sat together on a bench in front of the pulpit. During the winter months, people would usually dress in their heaviest wool and provide their own hot bricks or stones for warmth.
 In 1873 the original building was replaced by a much larger structure under the leadership of Rev. Kempton. The high pitched roof had a steeple tower topped by four corner posts. The new building included a pipe organ, baptistery and a large vestry for church functions. The walls were covered with metal sheathing. When it was built, it was the largest church building in the county and able to sit over eight-hundred people. The congregation’s membership at the time was about three hundred and forty-five. Photographs of both the exterior and interior of that building still exist.
In 1873 the original building was replaced by a much larger structure under the leadership of Rev. Kempton. The high pitched roof had a steeple tower topped by four corner posts. The new building included a pipe organ, baptistery and a large vestry for church functions. The walls were covered with metal sheathing. When it was built, it was the largest church building in the county and able to sit over eight-hundred people. The congregation’s membership at the time was about three hundred and forty-five. Photographs of both the exterior and interior of that building still exist.
In April of 1909 as the men of the church were burning dead leaves and grass, the fire spread to the church building and completely destroyed it. The only items rescued were the pulpit, platform chairs and a small organ.
It is said the heat of the fire began to ring the bell and it continued to do so until it collapsed into the fire and was smashed to pieces. When the congregation gathered around the smoldering ashes the next morning for Sunday worship the pastor preached from 2 Corinthians 5: “for we know, that if our earthly house of this tabernacle were dissolved, we have a building of God, a house not made with hands, eternal in the heavens”.
 Construction on the present structure began in October of 1909 and was completed in time to be dedicated on June 12th, 1910. The new building is dramatically different in style from the previous Gothic structure and is based on a modified “Akron Plan,” so named because it was first used in Akron, Ohio in 1867. This design abandoned the traditional long, straight and narrow sanctuary with a central aisle in favor of a shallower and wider sanctuary with a sloping floor and pews which sweep in a half-circle and broken into three sections. The purpose of these features was to enable everyone to see and hear clearly in a time when sound and projection systems were none existent. Also typical of the Akron style are sliding walls which allow the gallery to be closed off when not needed, and doors on the Sunday School rooms which completely open the front wall of the classroom. In a true Akron style Sunday School, the classes would open these doors completely so that the Superintendent would be in full view to address the whole Sunday School. The doors were then closed for the class time.
Construction on the present structure began in October of 1909 and was completed in time to be dedicated on June 12th, 1910. The new building is dramatically different in style from the previous Gothic structure and is based on a modified “Akron Plan,” so named because it was first used in Akron, Ohio in 1867. This design abandoned the traditional long, straight and narrow sanctuary with a central aisle in favor of a shallower and wider sanctuary with a sloping floor and pews which sweep in a half-circle and broken into three sections. The purpose of these features was to enable everyone to see and hear clearly in a time when sound and projection systems were none existent. Also typical of the Akron style are sliding walls which allow the gallery to be closed off when not needed, and doors on the Sunday School rooms which completely open the front wall of the classroom. In a true Akron style Sunday School, the classes would open these doors completely so that the Superintendent would be in full view to address the whole Sunday School. The doors were then closed for the class time.
The remnants of the former bell were gathered and used to cast the new bell for the church building. The pulpit and chairs rescued from the fire were brought into the new building and are still used today. When the church was completed in 1910 the basement was left unfinished. The kitchen, which the architect suggested should be in the basement, was instead located in the front classroom. The church for several years was lighted by acetylene gas, but when power lines came through this area (about 1925) electric lights were installed. Originally the pastor’s study was located next to the choir room, where the current upper washroom is located.

While the new church was still being constructed a visitor to Canning reported a pipe organ which had been removed from Saint Andrews’ Presbyterian in Halifax and was available. The following morning Freeman Eaton and Charles Ells hopped on the train for Halifax. They purchased the organ for $100.00. It was dismantled and shipped to Sheffield Mills by freight. An organ technician was engaged to come to Canard and reassemble it in the church. Saint Andrews’ records indicate the Warren Organ was bought and installed in their church in 1867 and it seems likely the organ’s origins should be attributed to that date. According the Encyclopedia of Music in Canada, Samuel Russell Warren was a prominent and “outstanding figure in Canadian organ building during the 19th century.” Of the approximately three-hundred and fifty pipe organs he is said to have built, only a handful are still in existence today. Originally it was the duty of various young men to pump the organ by hand. The long handle that operates the leather bellows is still in place behind the curtain on the right of the organ. When electric power became available a motor- driven fan was installed to supply air.

Shortly before the 150th Anniversary celebrations in 1957 the basement was renovated to include new classrooms, a lower vestry/dining area as well as larger kitchen and pantry facilities. In the 1990’s, a wheel chair ramp was added to the east side of the building, and a wheel-chair accessible washroom was installed on the upper level.